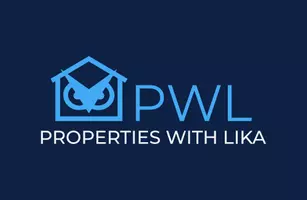Bought with COMPASS
$1,910,815
$1,900,000
0.6%For more information regarding the value of a property, please contact us for a free consultation.
3816 36th AVE W Seattle, WA 98199
4 Beds
3.25 Baths
2,649 SqFt
Key Details
Sold Price $1,910,815
Property Type Single Family Home
Sub Type Single Family Residence
Listing Status Sold
Purchase Type For Sale
Square Footage 2,649 sqft
Price per Sqft $721
Subdivision Magnolia
MLS Listing ID 2372806
Sold Date 05/30/25
Style 18 - 2 Stories w/Bsmnt
Bedrooms 4
Full Baths 2
Half Baths 1
Construction Status Completed
HOA Fees $100/mo
Year Built 2025
Annual Tax Amount $3,554
Lot Size 2,596 Sqft
Property Sub-Type Single Family Residence
Property Description
Enter this new construction, D3 Architects built home through the gracious & private landscaped front yard. Gorgeous details & high-end materials throughout this beautifully designed home with a main floor ideal for entertaining -- from the chef's kitchen, where your guests have ample room to hang out -- to the convenient patio just off the living room. Abundant natural light streams in from the numerous windows. Enjoy three bedrooms, including a primary suite upstairs. Lower-level guest suite and rec room. Attached garage plus storage. Situated on a quiet Magnolia street across from a secret Discovery Park entrance known primarily to neighbors, & a few blocks from Metropolitan Market. Come see and feel this one-of-a-kind home for yourself!
Location
State WA
County King
Area 700 - Queen Anne/Magnolia
Rooms
Basement Finished
Interior
Interior Features Bath Off Primary, Ceramic Tile, Double Pane/Storm Window, Dining Room, Fireplace, High Tech Cabling, Walk-In Pantry, Water Heater
Flooring Ceramic Tile, Engineered Hardwood, Carpet
Fireplaces Number 1
Fireplaces Type Gas
Fireplace true
Appliance Dishwasher(s), Disposal, Refrigerator(s), Stove(s)/Range(s)
Exterior
Exterior Feature Cement Planked, Wood
Garage Spaces 1.0
Amenities Available Fenced-Partially, High Speed Internet, Patio
View Y/N Yes
View Territorial
Roof Type Composition
Garage Yes
Building
Lot Description Paved, Sidewalk
Story Two
Builder Name D3 Design/Build
Sewer Sewer Connected
Water Public
New Construction Yes
Construction Status Completed
Schools
School District Seattle
Others
Senior Community No
Acceptable Financing Cash Out, Conventional, FHA, VA Loan
Listing Terms Cash Out, Conventional, FHA, VA Loan
Read Less
Want to know what your home might be worth? Contact us for a FREE valuation!

Our team is ready to help you sell your home for the highest possible price ASAP

"Three Trees" icon indicates a listing provided courtesy of NWMLS.

